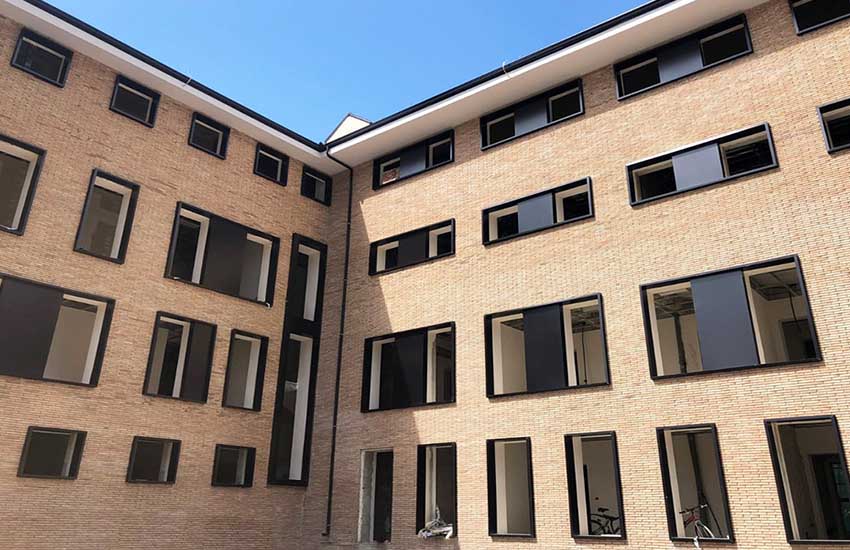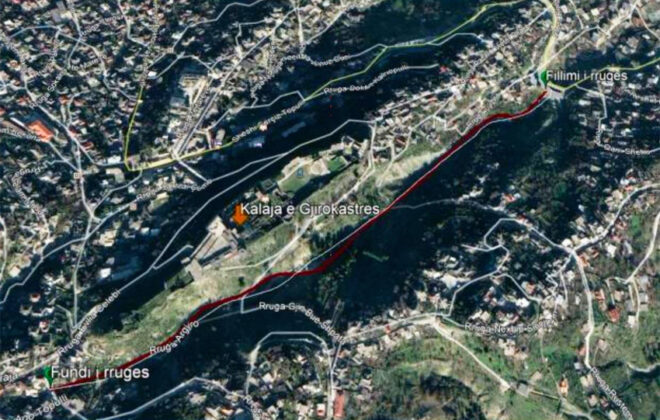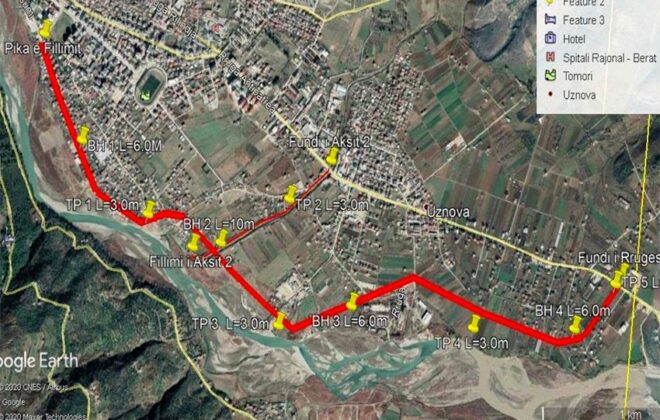The new tourism building, Korca
Logistics and more options in function of optimal services in tourism
Qyteti i Korçës referuar dhe statistikave vijion të mbetet ndër destinacionet e preferuara turistike. Si i tillë shfaq oportunitet për zhvillimin e hotelerisë në aspektin e turizmit për zhvillim e guidave. Fondi Shqiptar i Zhvillimit vijon replikon modele të suksesshme të qendrave të turizmit, koncepte të konsoliduara që do vijojnë të ofrojnë më të mirën në kuadrin e shërbimeve dhe strukturave të hotelerisë.
Objekti ku po zhvillohen punimet për Qendrën e Turizmit, Korçë ka qenë më herët me funksion materninet dhe do të përshtatet në strukturë hotelerie, duke mos lënë godina të vjetra të amortizuara e pa funksion në qendër të qytetit, por duke rigjeneruar kështu dhe panoramën e tij. Objekti eshte rikonceptuar si një godinë që krahas ambienteve të hotelit do të ofrojë një sërë facilititesh duke u kthyer kështu në një qendër që promovon zhvillimin e turizmit dhe vlerave kulturore të objektit.
It is located at “Fan Noli” boulevard and on its south is placed “6 Deshmoret” street.
So far, about 75% of the works has been completed
Floor 0: plumbing, electrical and air conditioning works have been completed. Also, the leveling layer and mesh on the walls have been finished.
1st floor: plumbing, electrical and air conditioning works have been completed. Next, the leveling layer on the entire surface of the floor and grout has been done.
2nd floor: electrical, plumbing, air conditioning, leveling layer, plaster walls and grout process have been completed.
3rd floor: electrical, plumping, air conditioning, leveling layer and grouting has been completed while skating process is continuing
Basement: plumbing and air conditioning works have been completed but it is still worked on the electrical installations.–
In the following, you can find further more detailed information on interventions of each floor:
– Bodrum – është parashikuar sa njolla e katit përdhe pra me sip 210 m2 dhe do të përfshihen ambiente ndihmëse (lavanderi, 2 ambiente teknike, ambient degustimi, etj.) Gjithashtu do të aksesohet me 2 shkallare dhe 2 ashensorë.
– Kati Përdhe – ku është parashikuar një hyrje kryesore nga e cila do të aksesohet holli që të lidh me korridorin kryesor. Kati përdhe do jetë ambient që do funksionojë për dhomat ku do permbajë 6 dhoma dhe zyra Workshopi. Gjithashtu nuk mungon atriumi që të jep pamje nga podrumi.
– Kati i Parë – do të përmbajë 11 dhoma ku aksesohen nga 2 shkallare dhe nga ashensori. Në fund të korridorit do jetë dhe një depo.
– Kati Dytë – do të jetë për shërbimet. Salla e konferencave do të aksesohet nga nje shkallare, ku këto lidhen me hollin kryesor që funksionon për sallën dhe restaurantin. Restauranti do të jetë i ndarë në 2 salla dhe do aksesohet nga 2 shkallë dhe ashensori.
– Kati i Tretë – do të jetë si “papafingo” sepse kemi shfrytëzuar çatinë dhe do të funksionojë për banim dhe do të përmbajë 12 dhoma. Aksesi i këtij kati do të jetë nga 2 shkallare dhe ashensori.




