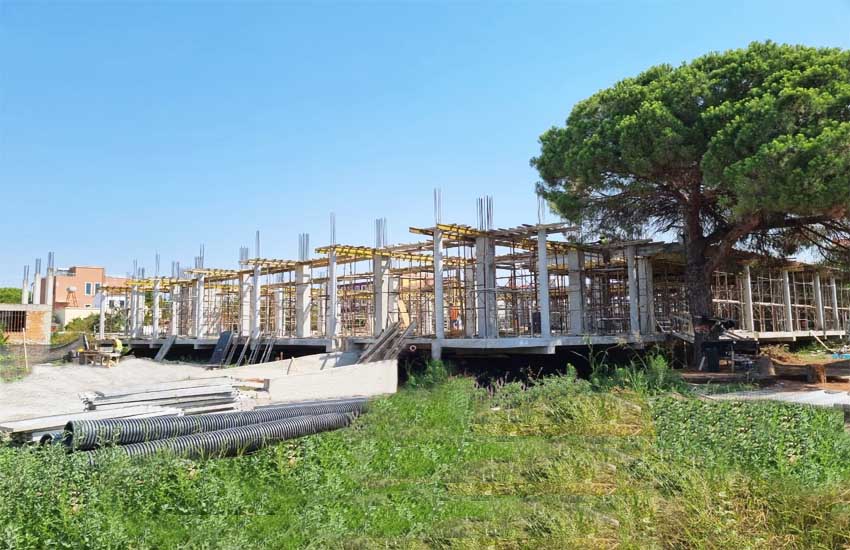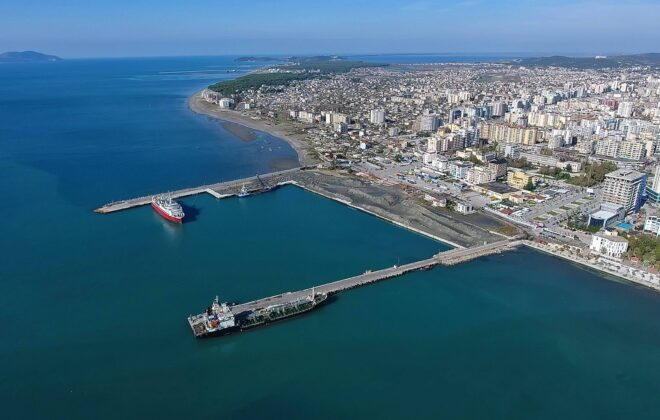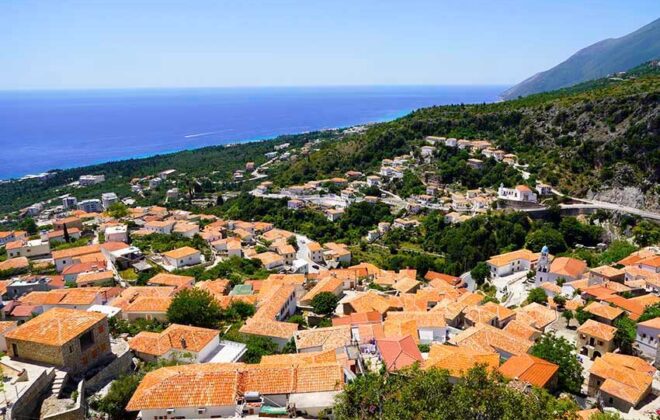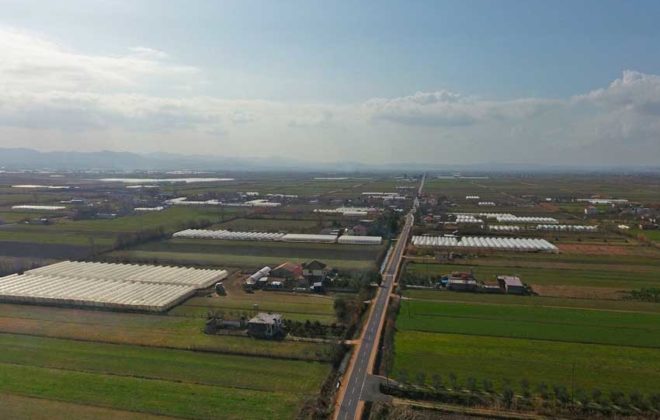Work in progress for the construction of the new building in the Divjaka Municipality
Currently 22% of the work is executed/completed
Godina e re po ndërtohet midis rrugëve Rruga “Italia” në veri, Rruga “Vikthi” në jug dhe perëndim, dhe është konceptuar në formë katrore me dimensione të jashtme 45m me drejtimin lindje –perendim dhe 34.1 m në drejtimin veri-jug.
The construction process is continuing and the latter is organized in 3 floors along with a ground floor level. The underground floor has an area of about 1151.16 m², including various functions such a storage in an area of 34.71 m² and parking space for administration and public in about 1116.45 m².
Furthermore, the municipality covers about 54,000 inhabitants and in order to serve their needs, the building will be equipped with a modern infrastructure, whilst it provides a final solution to ongoing issues for citizens from the costs of depreciation, avoiding service delays and relocation of some of the facilities to other places.





