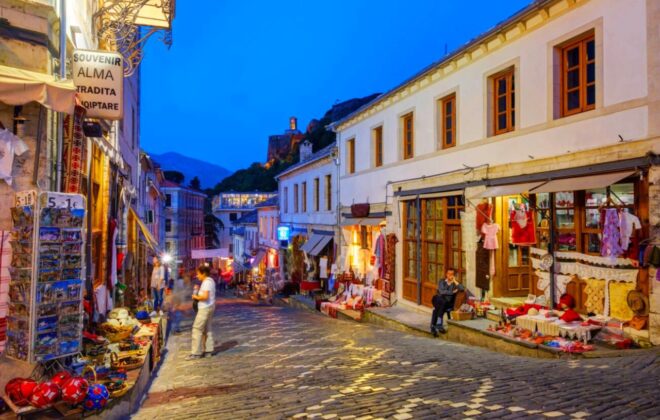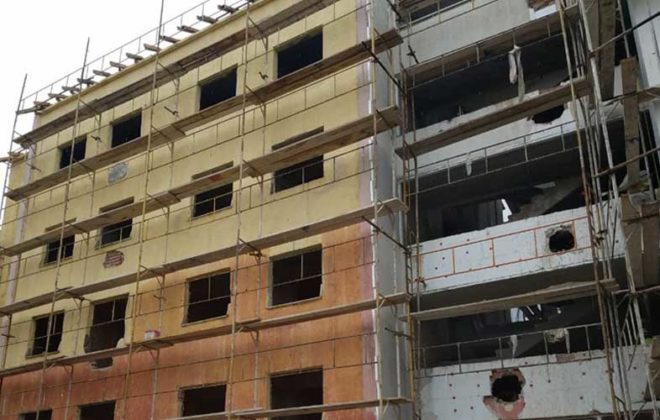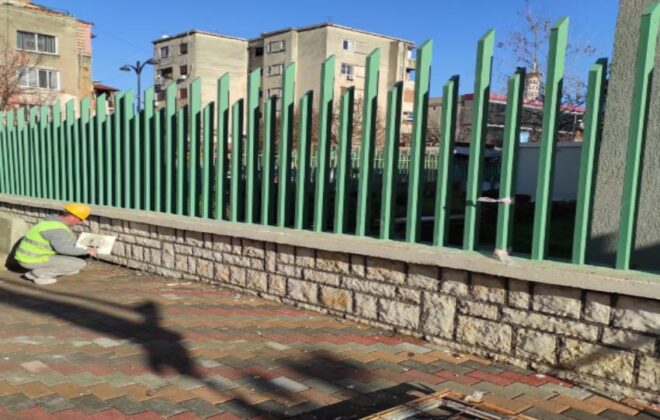Contract Award Notice
CONTRACT AWARD NOTICE
Employer: Albanian Development Fund (ADF)
Project: Project for Integrated Urban and Tourism Development (PIUTD)
Contract title: “Integrated Urban Upgrading of Orikum- The rehabilitation of the main boulevard of Orikum and public spaces”
Country: Albania
Loan No.: IBRD loan 93260-AL
RFB No: AL-ADF-459170-CW-RFB
Issued on: February 07, 2025
- The selection method used: Request for Bids (RFB) as specified in the World Bank’s “Procurement Regulations for IPF Borrowers” July 2016, as amended.
- The Bidders who submitted a Bid and the bid prices as read out and as evaluated:
No. |
Name of Bidder |
Bid price as read out, net of VAT |
Bid price as corrected (if any), ,net of VAT |
1. |
JV: “Strabag AG” & “Strabag” shpk |
1,618,680.88 EUR |
1,618,680.88 EUR |
2. |
“Gjikuria” shpk |
1,827,980.08 EUR |
1,827,980.08 EUR |
3. |
“Fusha” shpk |
2,129,124.82 EUR |
2,129,124.82 EUR |
4. |
“4 A-M” shpk |
154,898,114.17 ALL |
154,898,114.17 ALL |
- The Bidders whose Bids were rejected and the reasons therefor:
- The Bidder submitting the successful Bid: “4 A-M” shpk
- The Contract price: 185,877,737.46 ALL(VAT included).
- The duration and summary scope of the contract: The construction period is 6 months.
The rehabilitation of the main boulevard of Orikum will also include enhancing public spaces with urban furniture and greenery. The project will involve refurbishing façades with necessary insulation layers and unifying the façade colors with the other buildings along the boulevard.
The project is designed around a main axis corresponding to the town’s main road, which will be enhanced. Existing layers will be demolished, and new layers will be constructed, with the finishing layer made of brushed concrete. Along this axis, there will be two bike lanes on both sides, paved with concrete tiles. Additionally, there will be eight pockets that correspond to public spaces reimagined to feature more green areas, improved building layers, and more activities. Materials used for these spaces include washed concrete in white and grey, and decomposed granite. Surrounding these pockets are buildings that will have their façade layers redone to improve thermal insulation and achieve a more aesthetically unified architectural style with the town.
The project is structured around a central axis, which corresponds to the main road of the town. This axis will undergo significant enhancements to improve traffic flow, pedestrian accessibility, and overall urban experience. The key components of the project are:
- Demolition of existing road layers and construction of new layers with brushed concrete as the finishing layer.
- Installation of two bike lanes on both sides of the main road, paved with concrete tiles.
- Creation of eight pockets of public spaces, featuring increased greenery, improved building layers, and more community activities.
- Utilization of materials like washed concrete in white and grey, and decomposed granite for public spaces.
- Façade refurbishment for surrounding buildings to improve thermal insulation and achieve aesthetic unity.
- Successful Bidder’s Beneficial Ownership Disclosure Form




